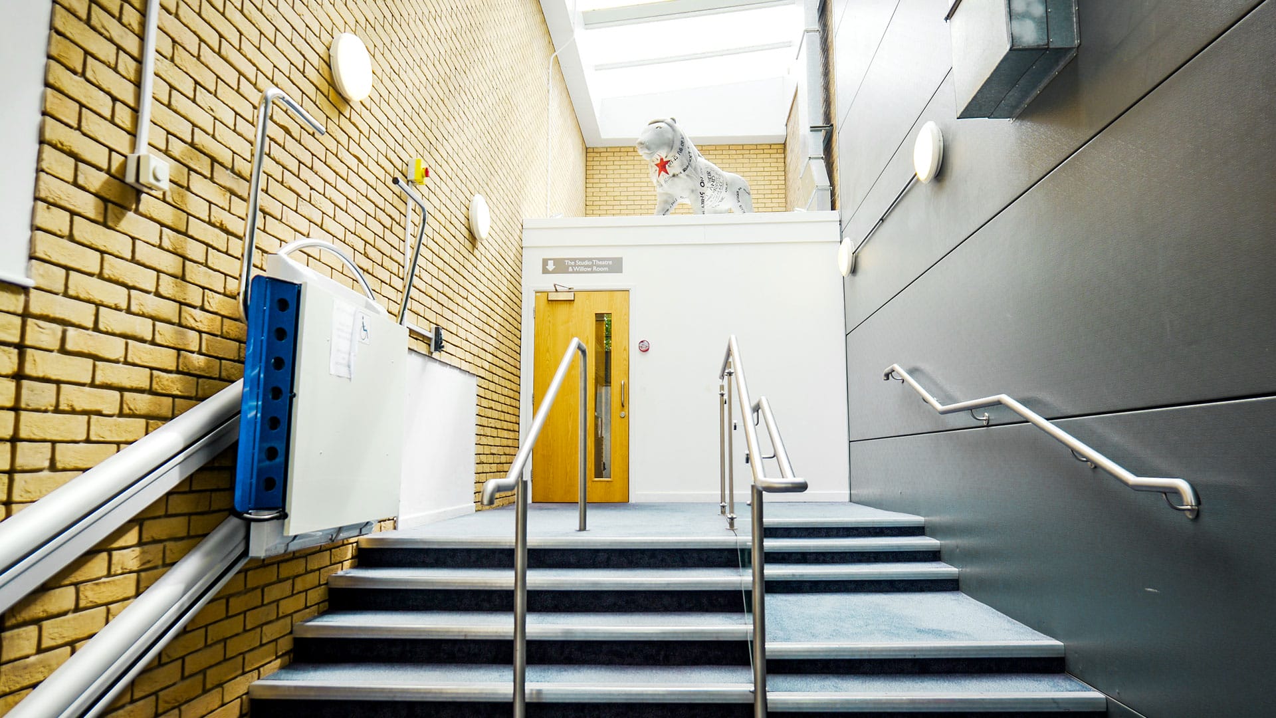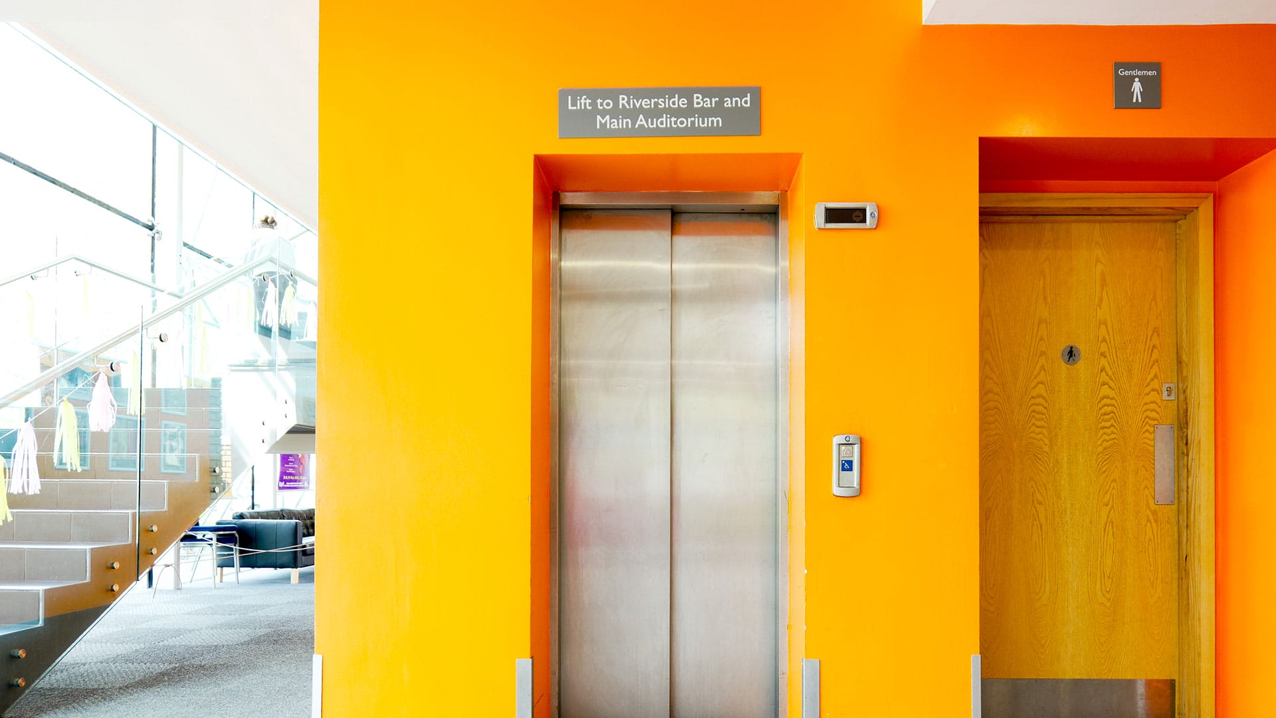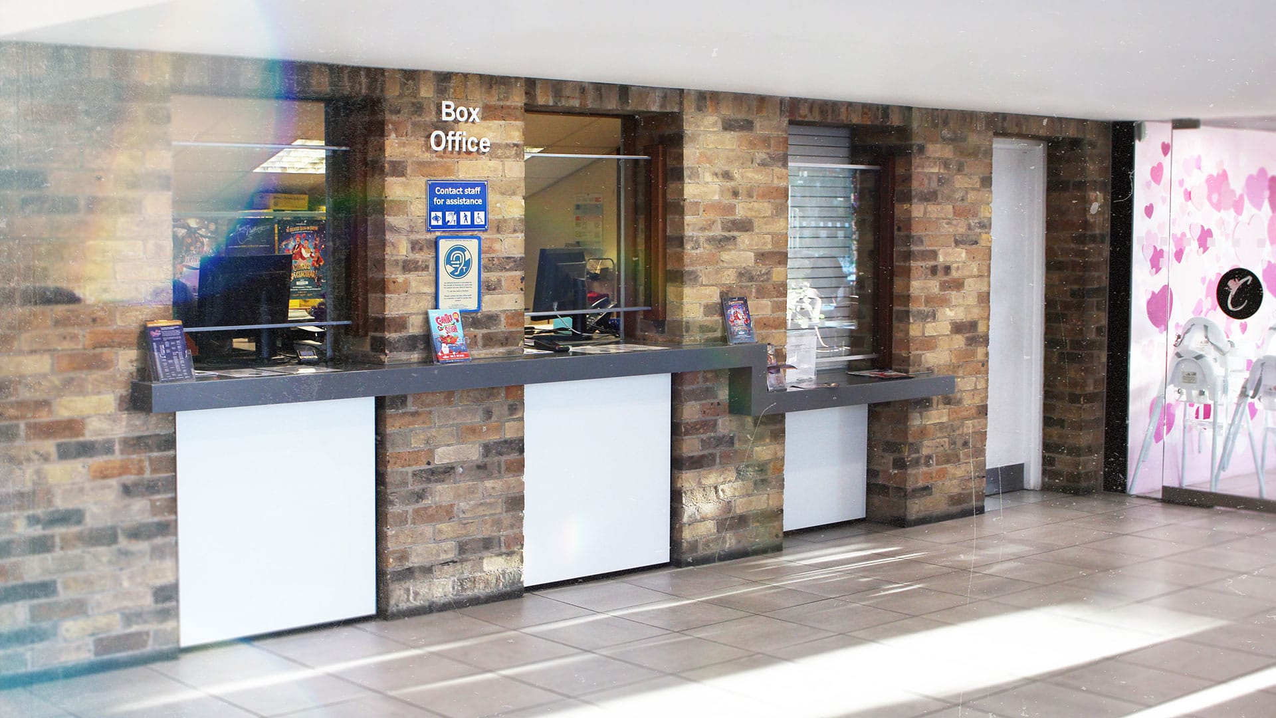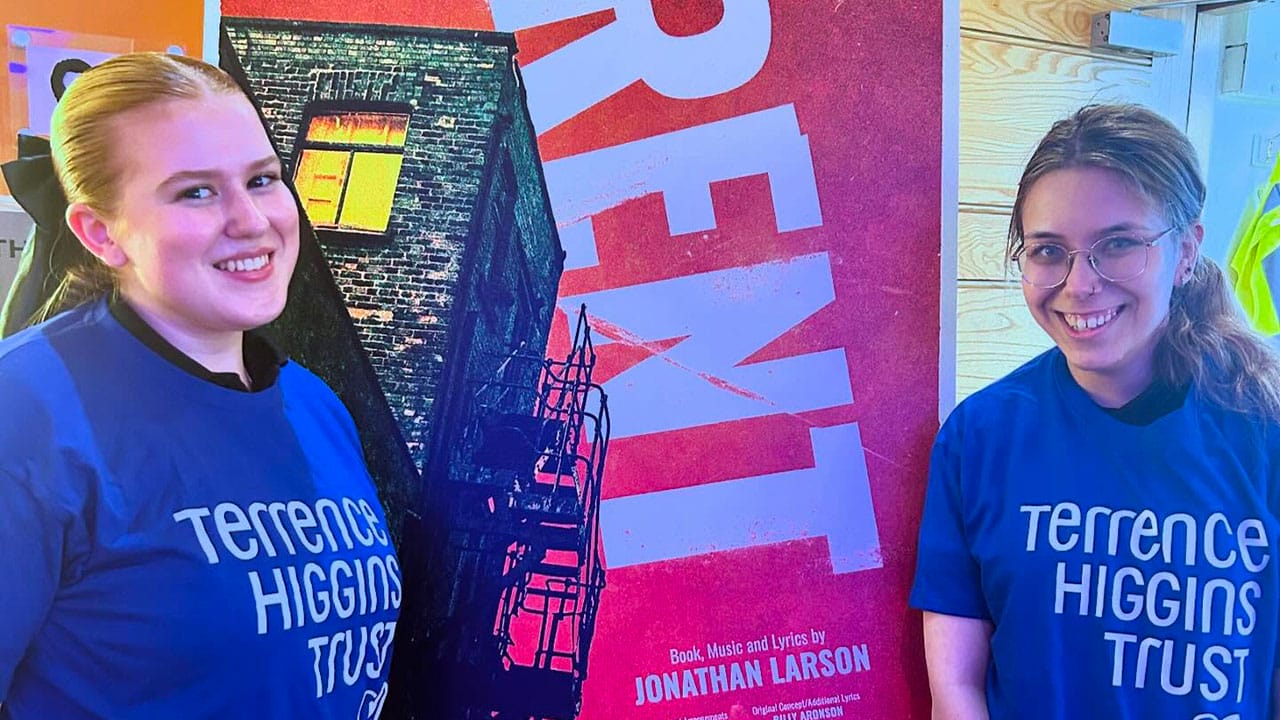The Key Theatre welcomes everyone with open arms.
We’re committed to making our venue as accessible as possible, whatever your needs. Below are some of the systems we have in place to make your visit as comfortable and enjoyable as possible.
We always welcome your feedback on what more we could so to improve visitor satisfaction. If you have any suggestions, please contact us.

Access information
We hope the below information helps you to plan your visit to the Key Theatre.

Accessible events
Below you can find some general information on each type of BSL interpreted, Captioned and Audio Described performance.

Access membership
At Landmark Theatres, we are committed to ensuring that everyone can enjoy live performances in a welcoming and accessible environment.…

Charity Ticket Requests
We are able to offer a limited number of free tickets for a selection of theatre shows as prizes to…





